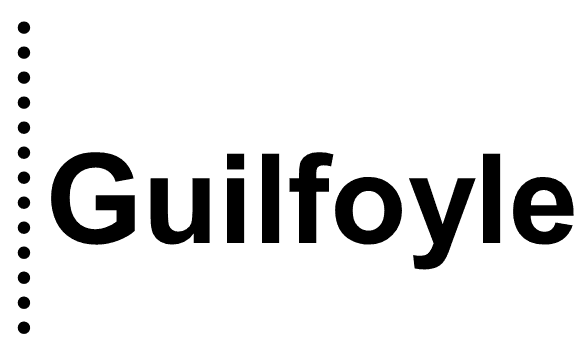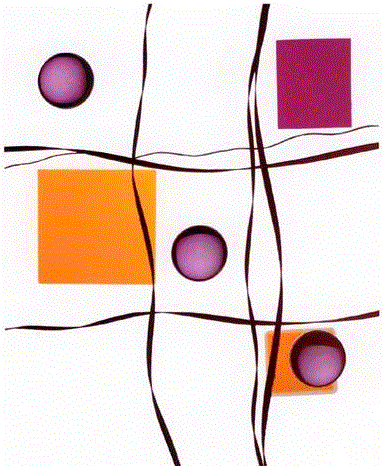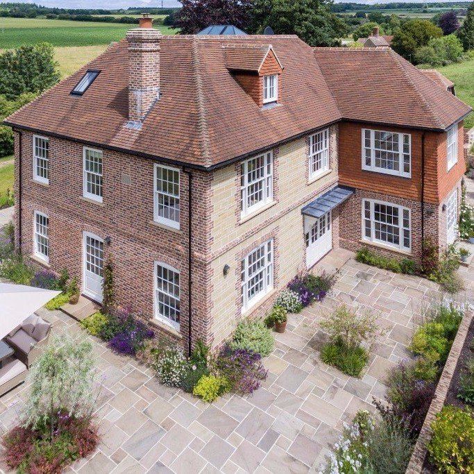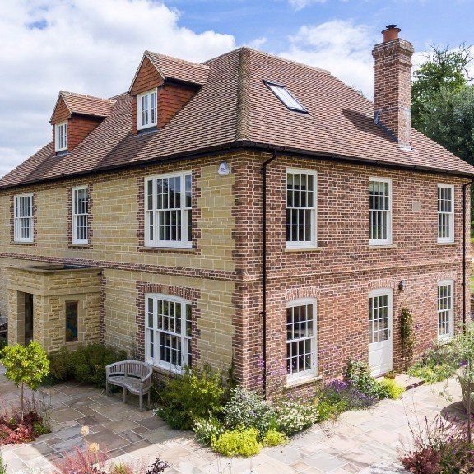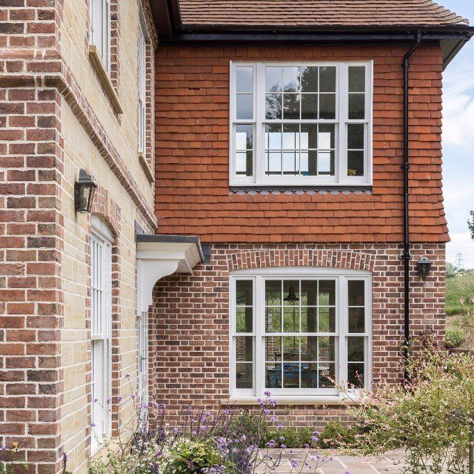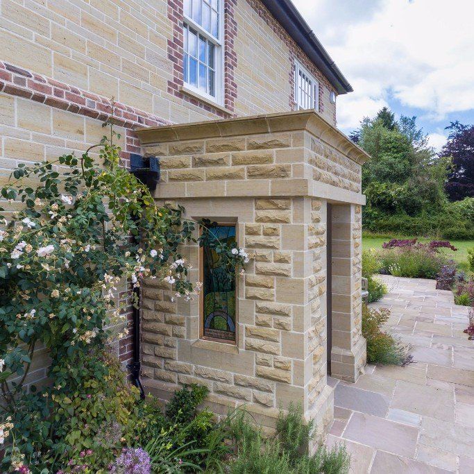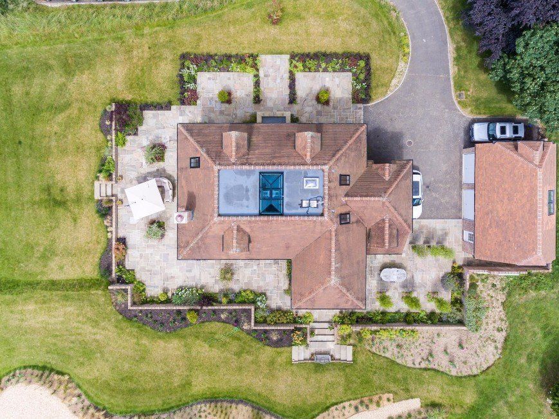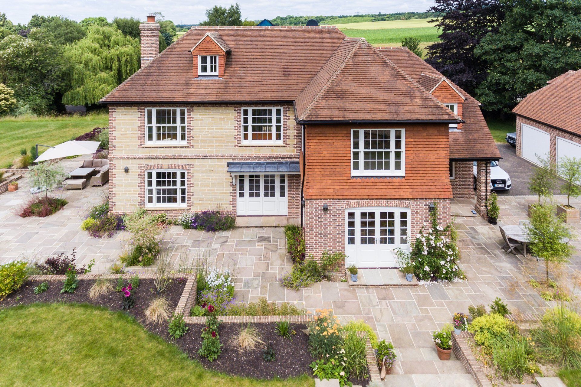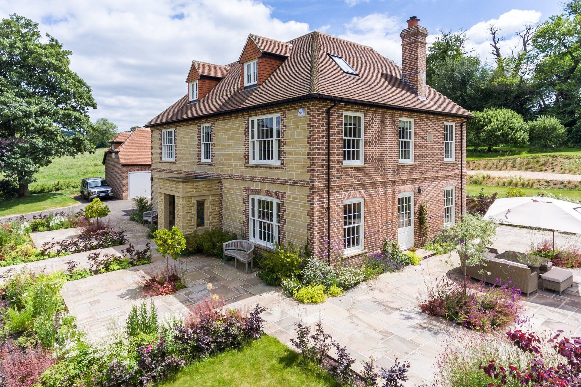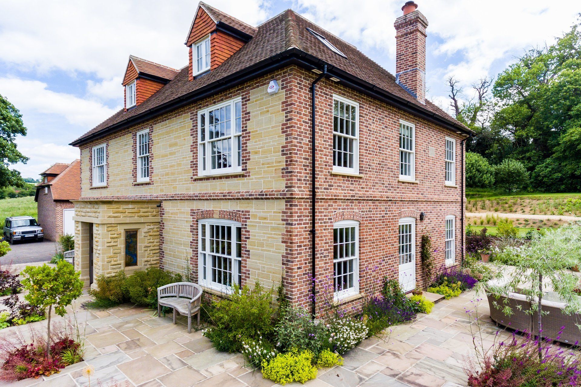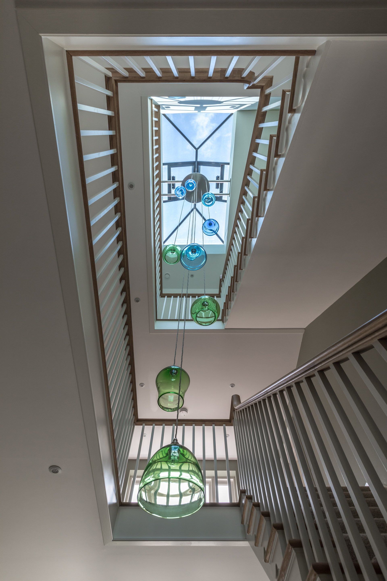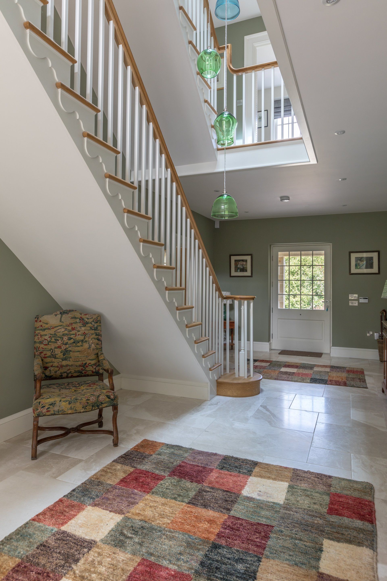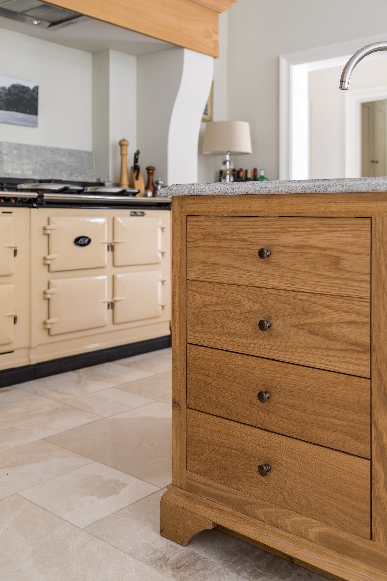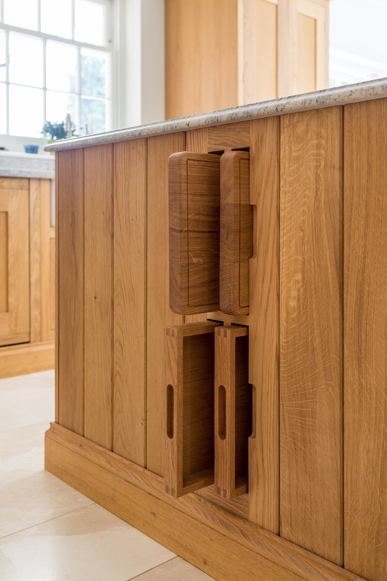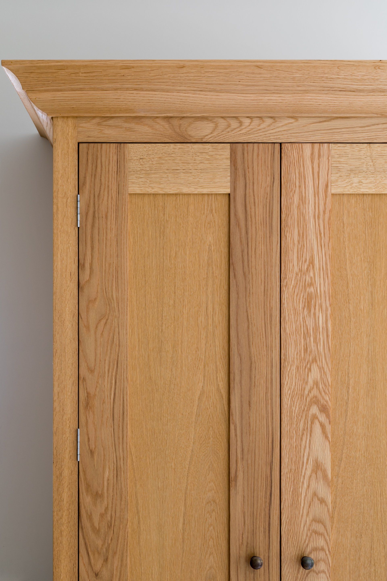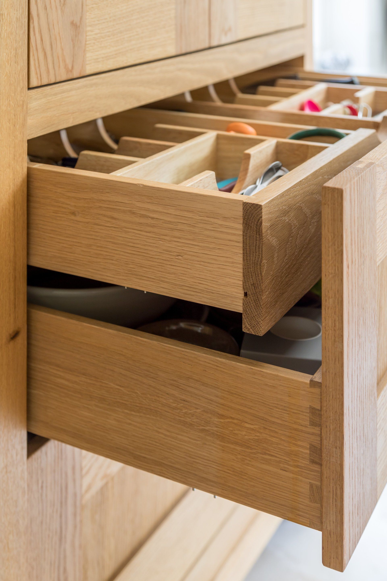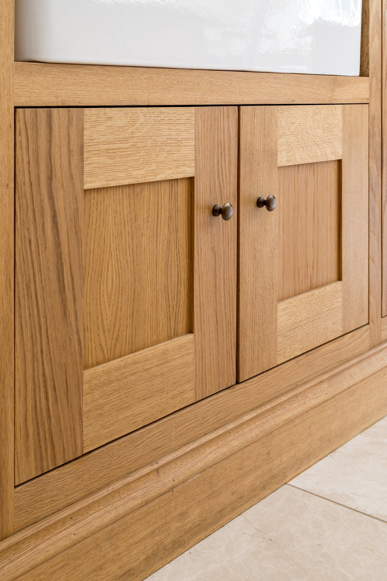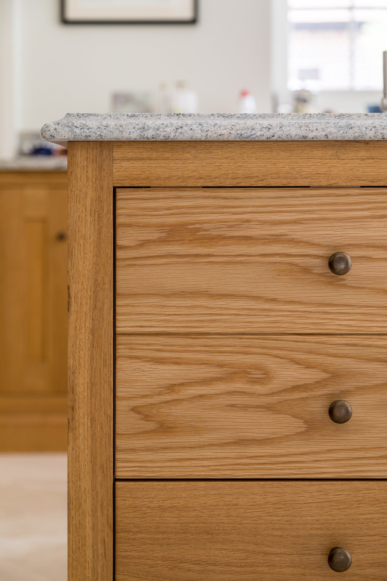Lowerfield House (Easebourne)
The previous house had an uncomfortable relationship with the aspect of the slope, the curtilage in which it sat and the wider landscape. Built in the middle of the 20th century it was narrow, with a steeply pitched pantile roof and an awkward fenestration that restricted the access of light and, consequently, the view to the garden. The materials used had no reference to the local pallet of squared sandstone, handmade bricks and small clay tile roofs.
The clients were very specific that the house should be a classical format, filled with light and connected to the garden and the wider setting. The materials to be used had to be from the local pallet.
A square footprint with a centralised hall, over three floors, with a large roof lantern would flood the centre of the house with light. On the ground floor, the formal drawing room and reading room were placed on the south side and the study, kitchen and associated rooms on the north side of the hall. The introduction to a rear wing enabled the kitchen and master bedroom to enjoy a triple aspect with views over the garden. On the first floor, each of the bedrooms were set on the corners of the building to benefit from a double aspect.
Returning to first principles of Georgian architecture was most enjoyable and required a great deal of attention to detail. Particularly pleasing was laying out the fenestrations to ensure the Flemish bonded brickwork matched the Palladian setting out. The staircase with its continuous handrail starting, with an extended volute rising through the building, had to align in plan and with the roof lantern despite the different floor heights. Numerous sections and much discussion led to a very pleasing result for all involved.
