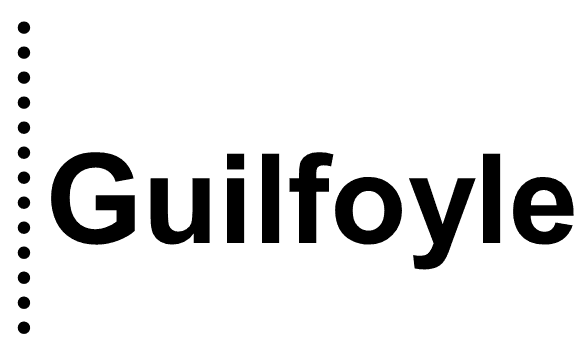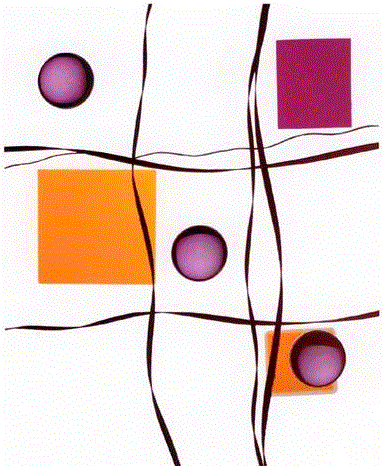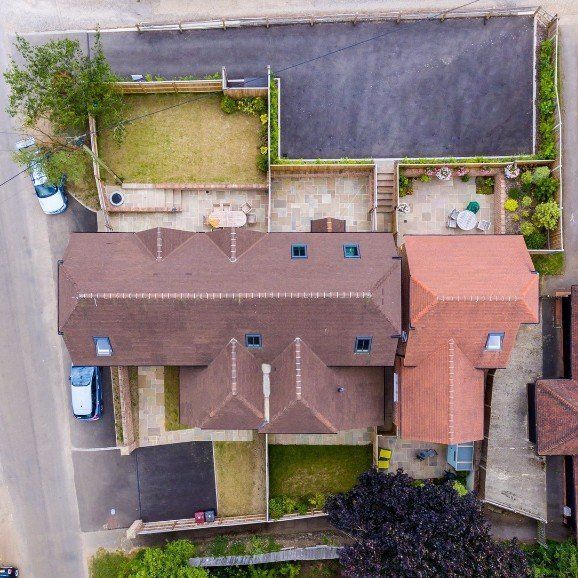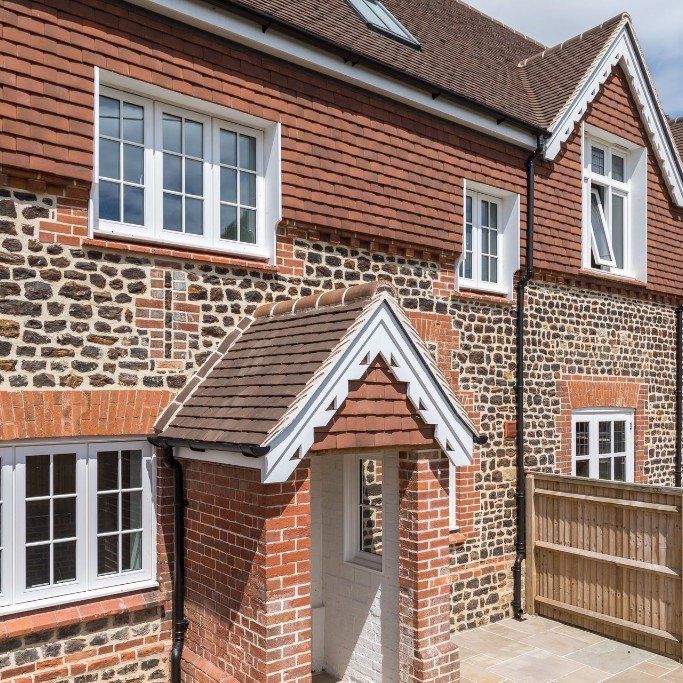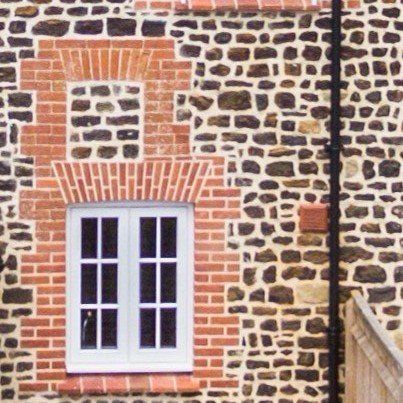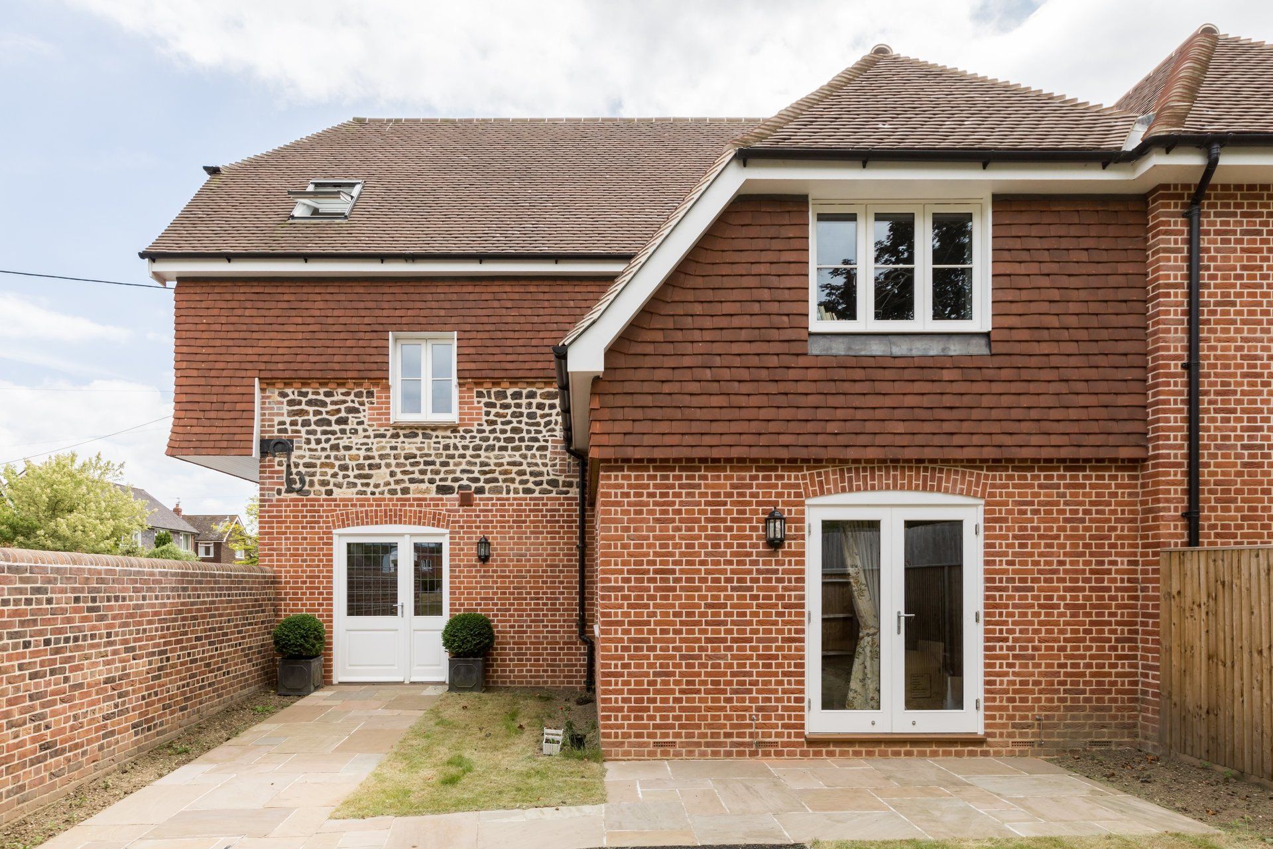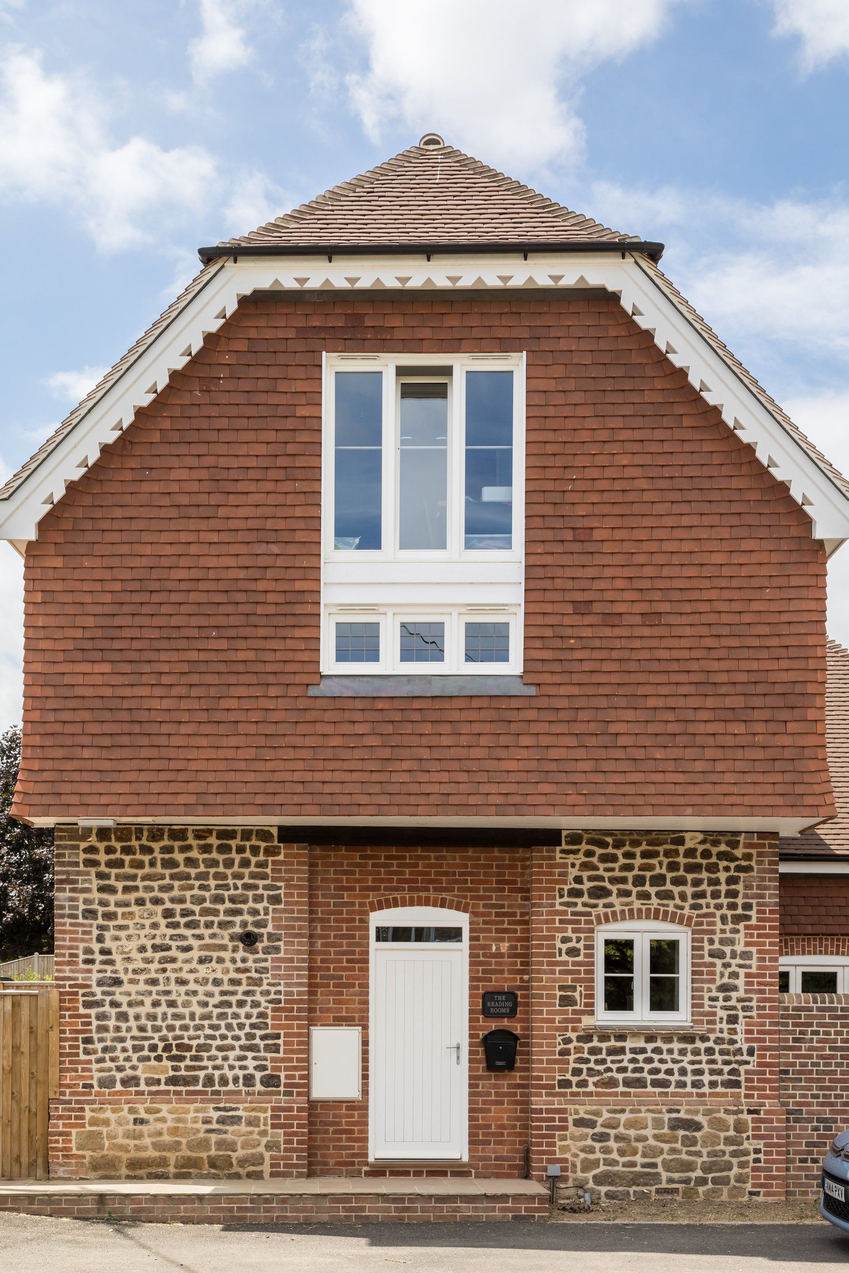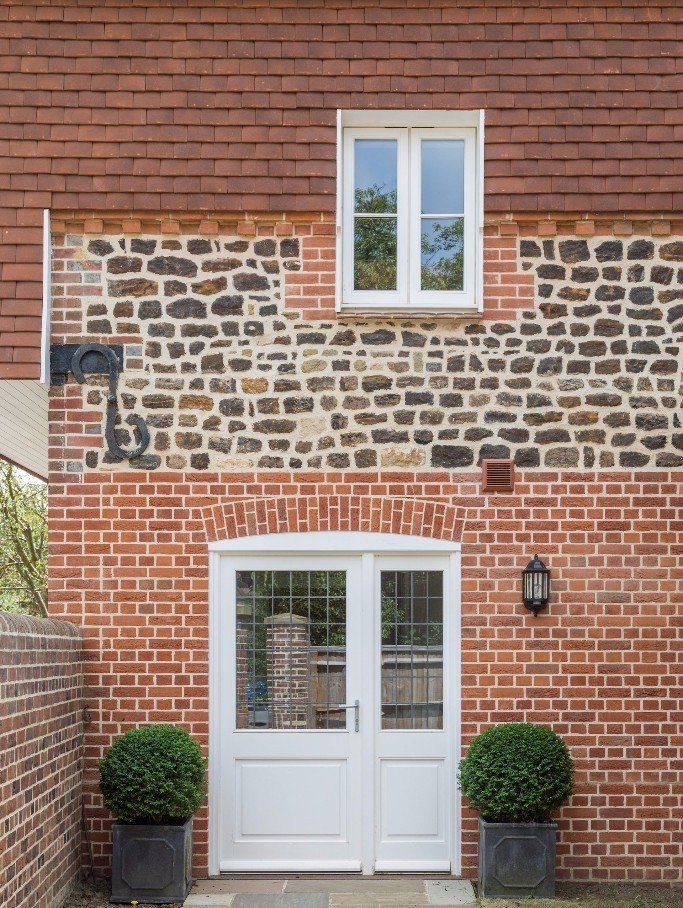The site, originally built as a barn and later converted to Victorian Reading Rooms and Bath House was, in more recent years, used as the Stedham Collins Sport and Social Club. Set in the heart of the desirable village of Stedham, Midhurst, the site was no longer required for community use.
We negotiated the purchase of the site, on behalf of our client, with the intention to redevelop for residential use. Previous applications for full site demolition had been refused, therefore it was proposed to retain and integrate the existing historic building into the new scheme. We designed a scheme for three houses, one detached new build and two properties by conversion of the retained ‘barn’.
The modern flat roofed extensions were removed and the building was stripped back to its basic masonry structure. Underpinning began, followed by newly inserted floor decks. Within the confines of the original two storey building, three levels were created. Two small extensions to the rear, built in an English Bond brickwork were added to complement the building. The newly converted element now provides two good sized family homes.
Adjacent, a new timber framed detached property was erected, which was faced in clay brickwork and reclaimed ironstone, with clay tiled roofs and vertical tile hanging. Externally, the grounds were shaped to provide off-street parking and landscaped garden terraces. All properties have settled well into the existing village scene and are now occupied.
