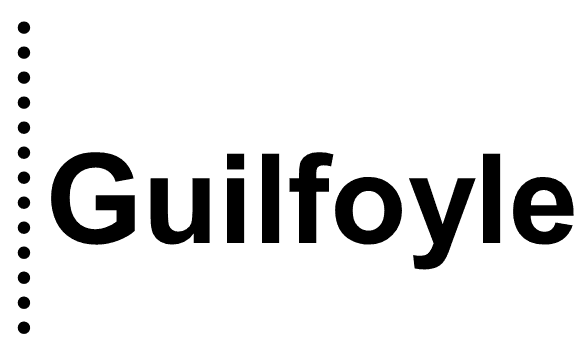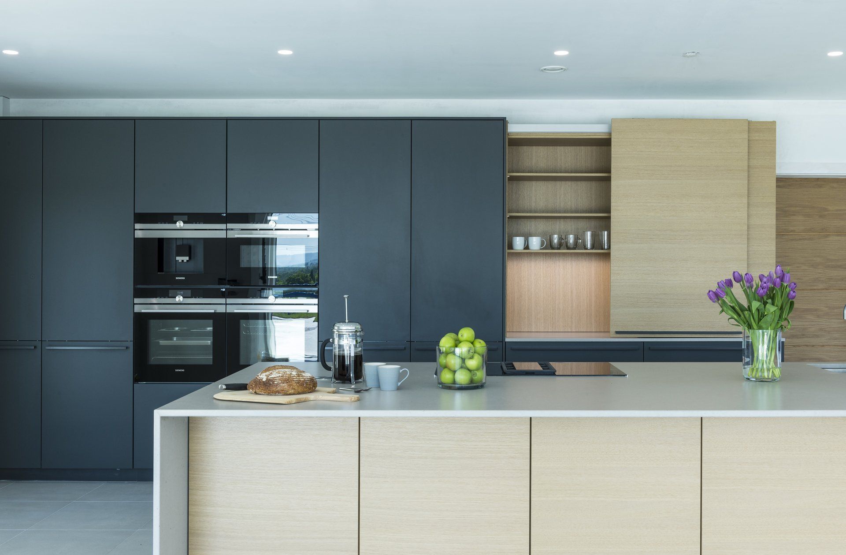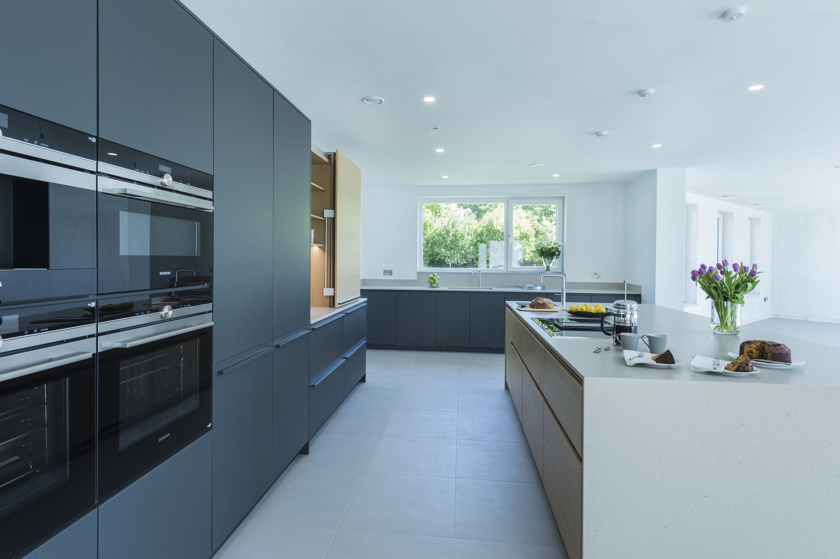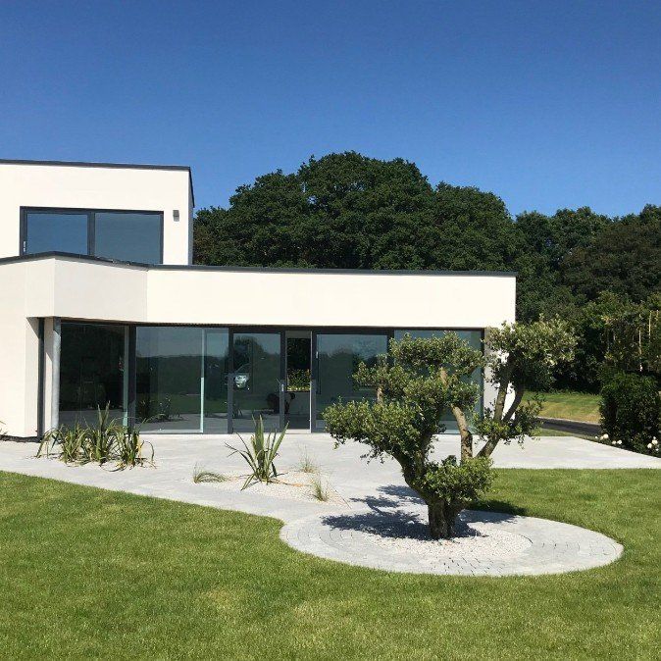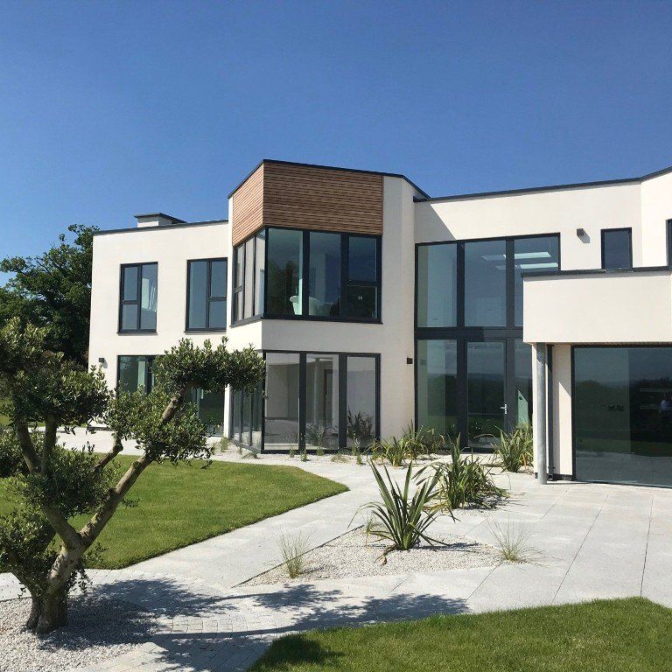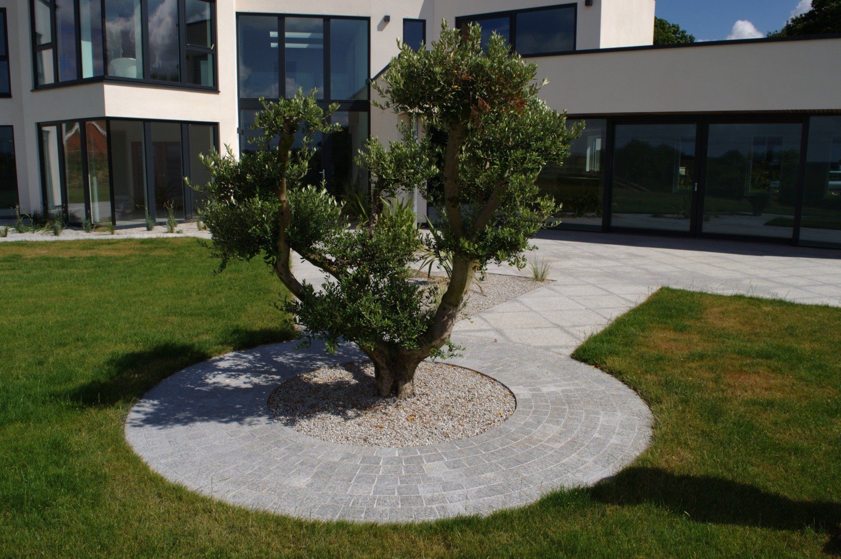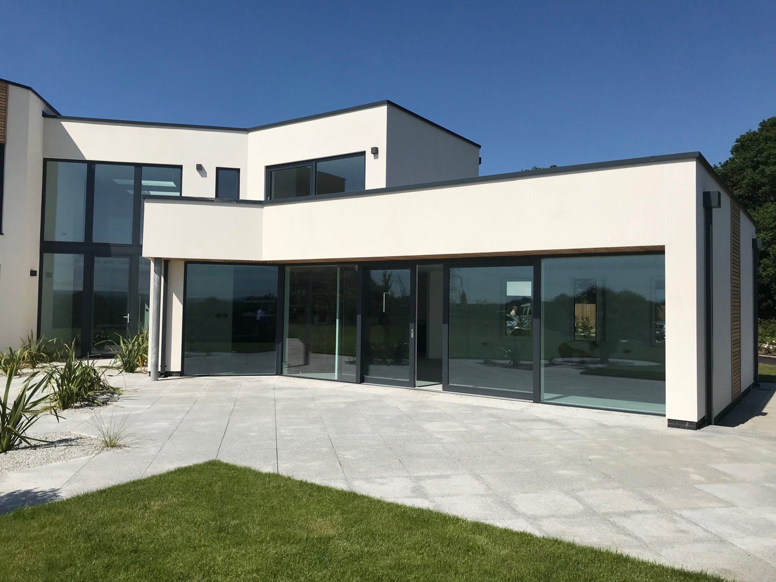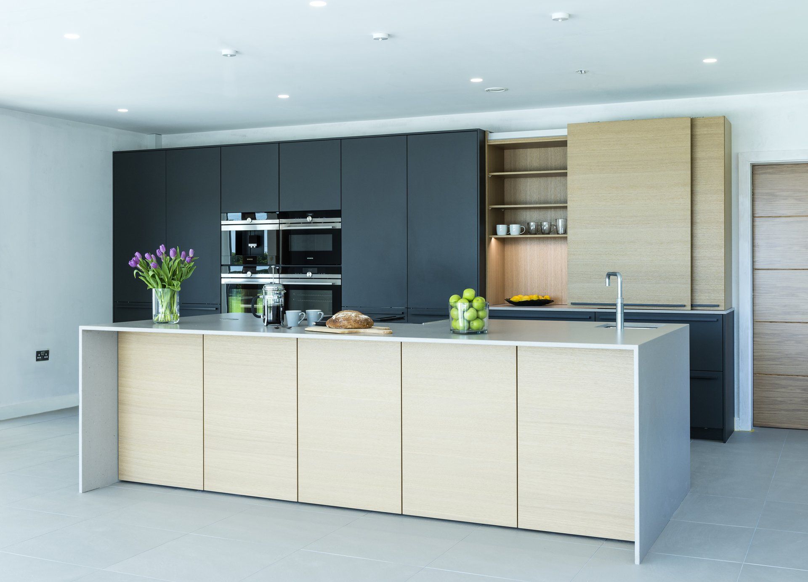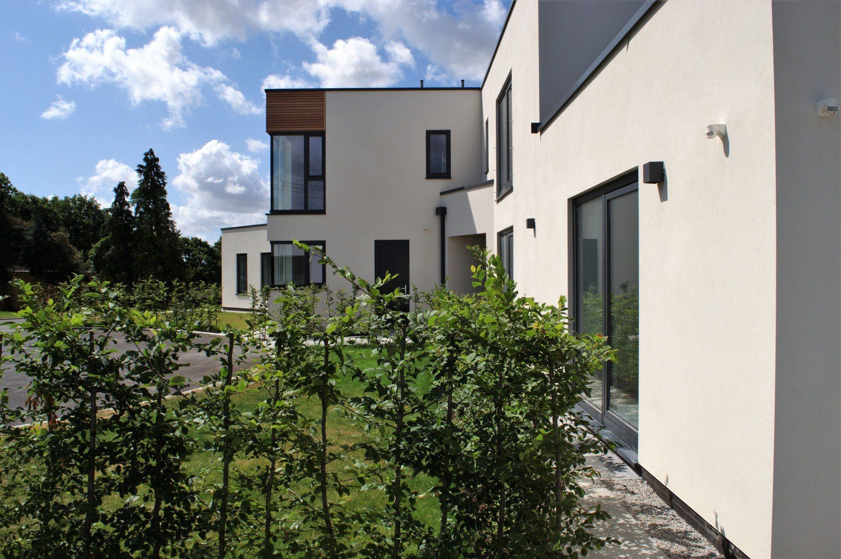Standing on a prominent ridge within the small hamlet of Brooks Green, this site has far reaching views towards the South Downs. Originally the site of a bungalow of non-standard construction, a previous permission had been granted for maximum permitted development rights, resulting in an uninspiring dwelling of 4200 sq.ft.
With our client’s backing, Guilfoyle Construction Limited looked to maximise the return on the site. Starting from scratch, we worked in-house on the design, starting with concept feasibility studies and planning drawings resulting in a very contemporary two storey house of generous proportion. Each room has been carefully considered and orientated to make the most of the outlook and situation, all centred around an impressive reception hallway. The resulting design, including detached garage measures just over 6500 sq.ft. and was well received by neighbour’s and granted planning permission without issue.
Comprising of a strict palette of carefully chosen materials, this striking house is already becoming a talking point. The unusual design incorporates a single-ply warm flat roof, reducing both the height and mass of the building on the skyline, whilst further accentuating its sharp features. Large scale composite aluminium windows and doors enable full panoramic views whilst encouraging inside/outside interaction.
Due to the vast expanse of glazing on the south elevation, an engineered solution was required to ensure the building did not overheat. This was achieved with well insulated walls, triple glazed windows and incorporating up to date, remote controlled heating and ventilation, powered by air-source heat pumps.
