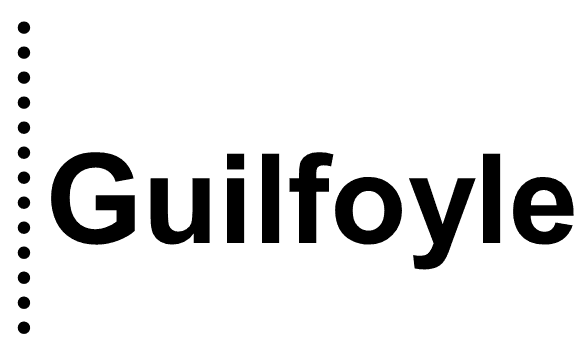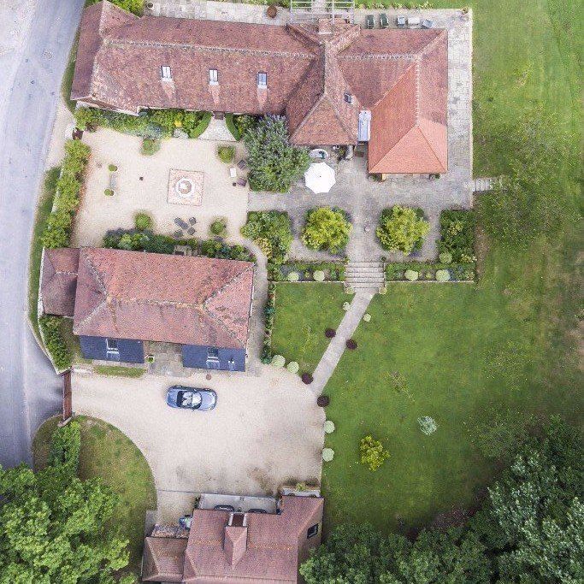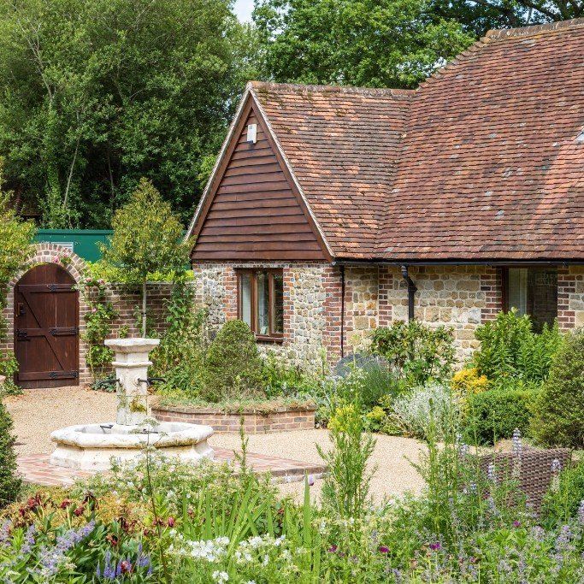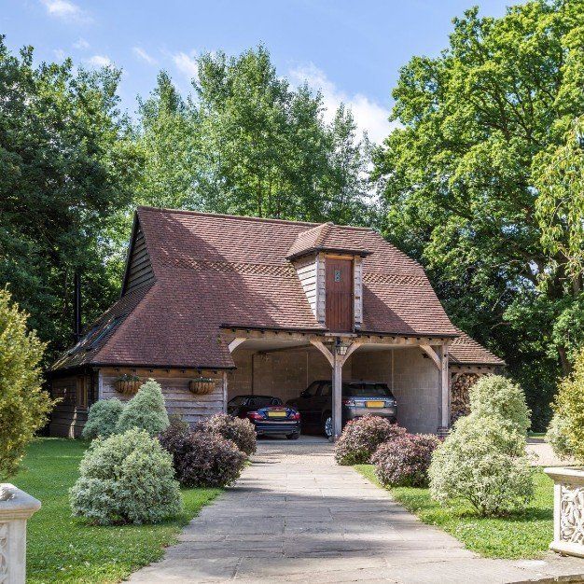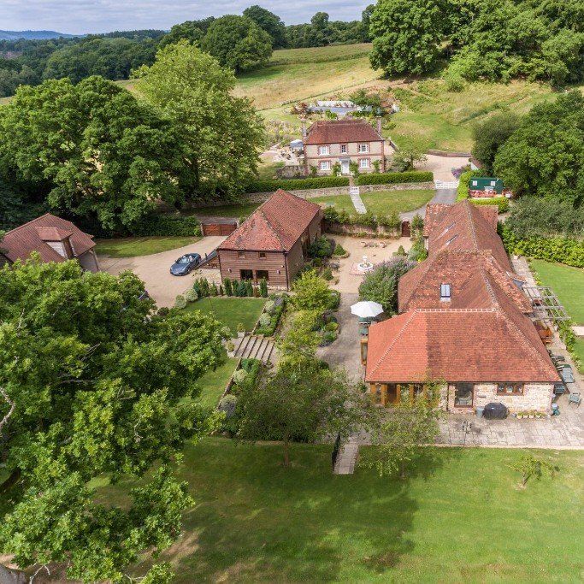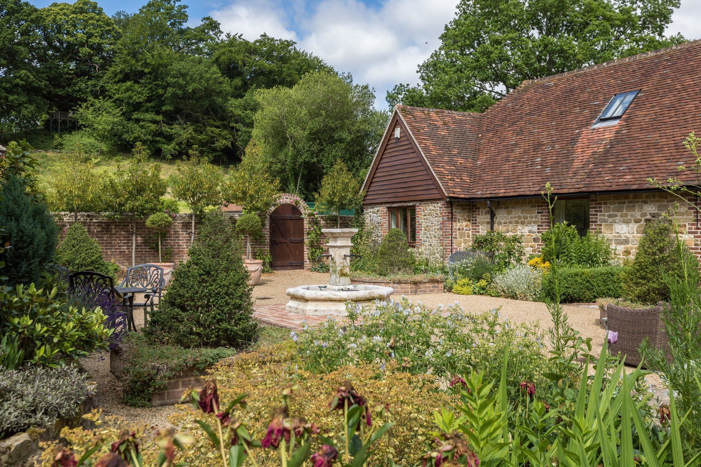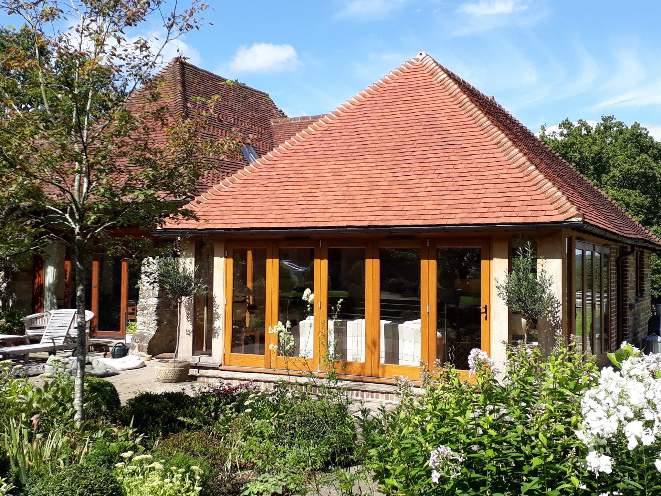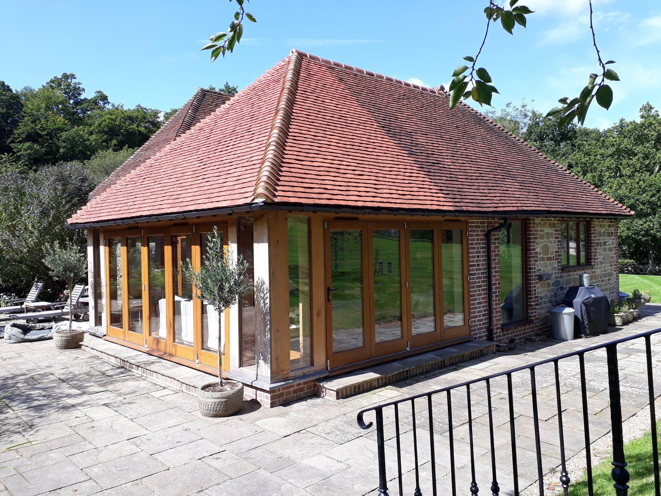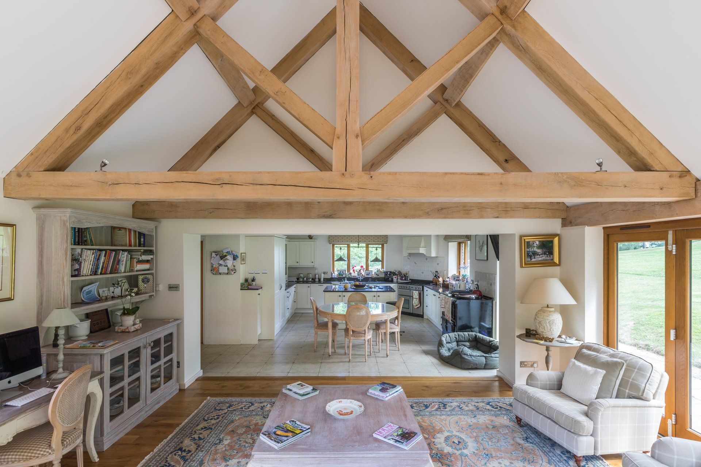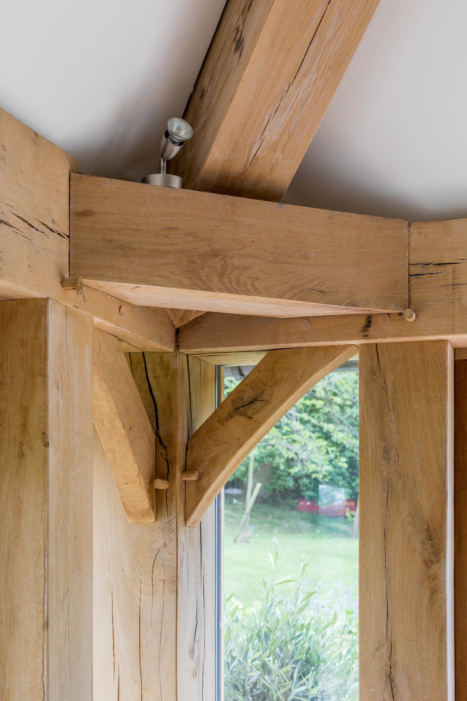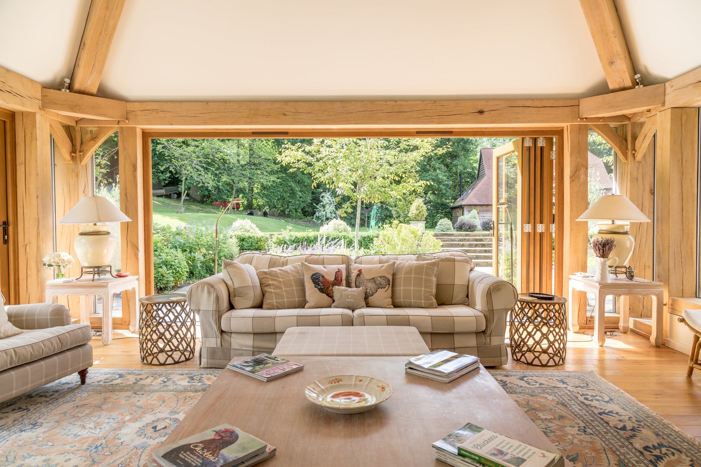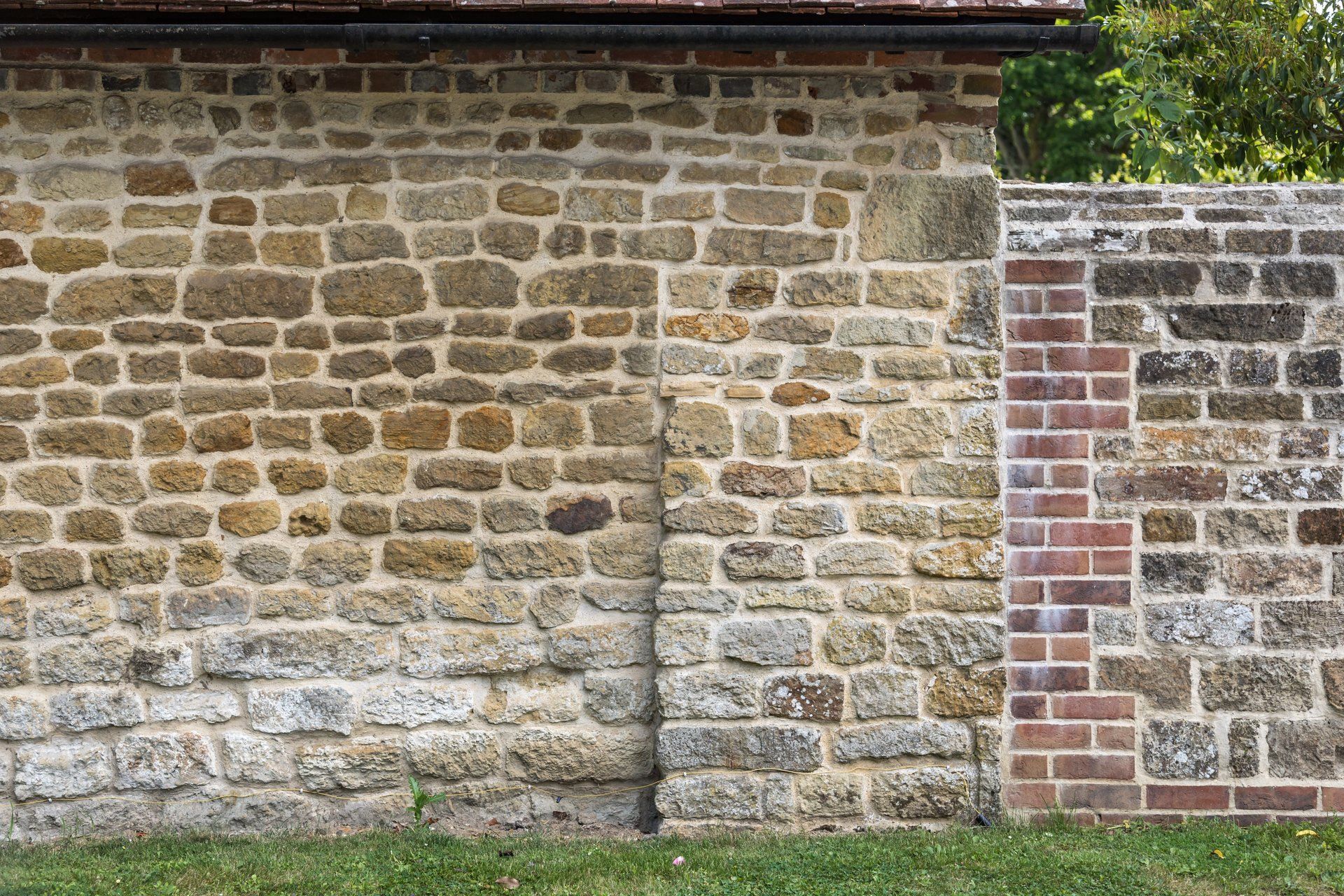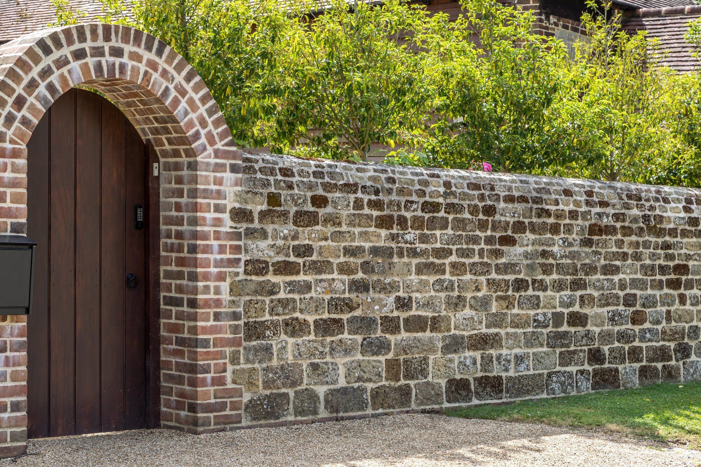We converted the redundant farmstead in 2002, enhancing the approved application with the addition of a kitchen extension and widening the link building to allow a better ground floor layout and bedroom accommodation above. By taking a sympathetic, consultative approach, planning permission was gained and construction started. There were many challenges to overcome:
The stable building, dating back to the mid 1800’s, had been built with no foundations. We should wonder why we make such a fuss today if it has lasted 170 years. Unfortunately, one wall was falling into the road, two other elevations had severe rotational cracking. A buttress had been built to stop the rotational movement but this was now failing. The building had a modern pitched roof and recent concrete floor. We had to take the building back to four walls and underpin those. We repaired the failing buttress on the wall that was falling into the road; we then cut out the stone on the other end of the wall and used it to create a complimenting buttress. The whole building was repointed in lime mortar.
The Granary building was the oldest of all the buildings on-site and still had its original first floor and roof. Although the structure was in a very poor state, it was possible, using best practice, to restore the floor and roof. Some 45% of the common rafters had to be replaced and 25% repaired. This was interesting because, as the jack rafters became shorter, the section in width and depth changed at the top and bottom of each rafter, the longer rafters having the larger section. This was done to maximise the use of timber, each rafter optimised in section to the load it would carry. Truly remarkable craftsmanship from the sawyer and carpenters that would explain why this roof had lasted so well despite the neglect in more recent times.
We have since returned to construct a new garage building, driveway and the most beautiful oak framed sunroom which gained planning permission on appeal.
