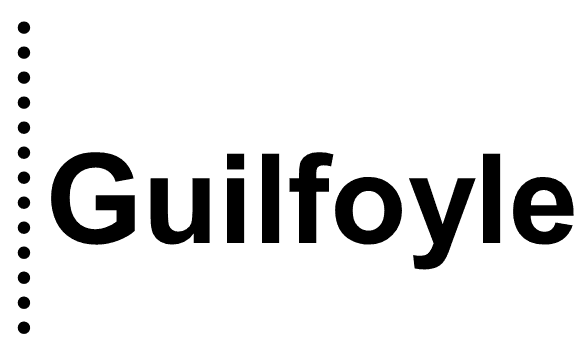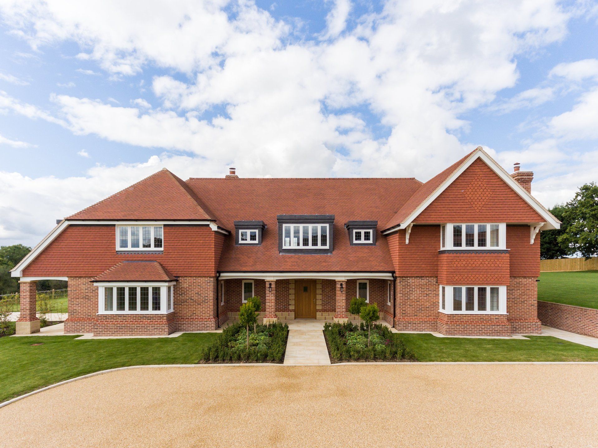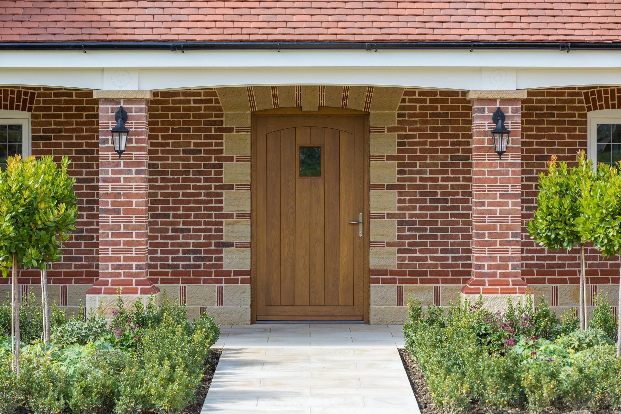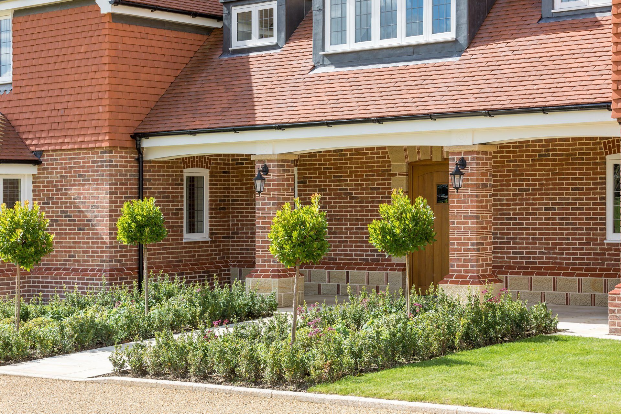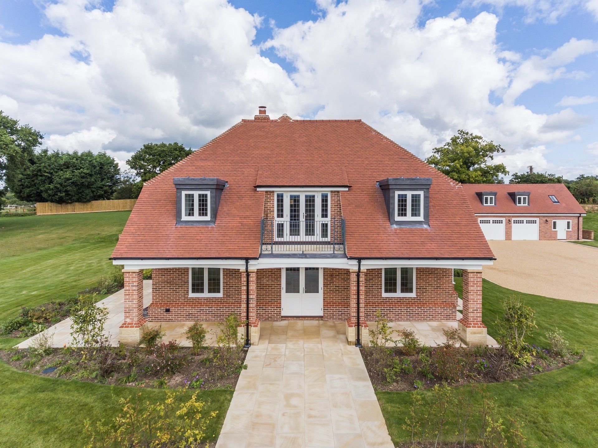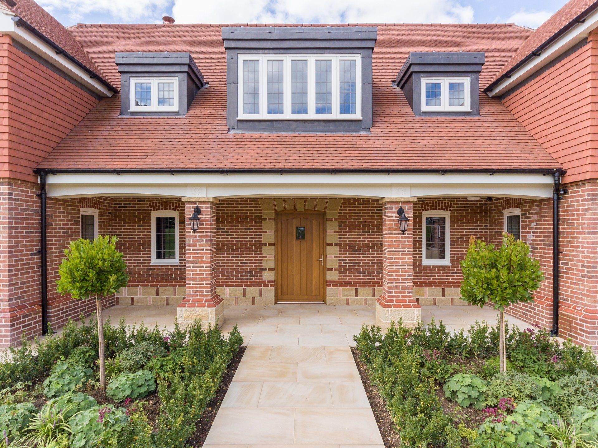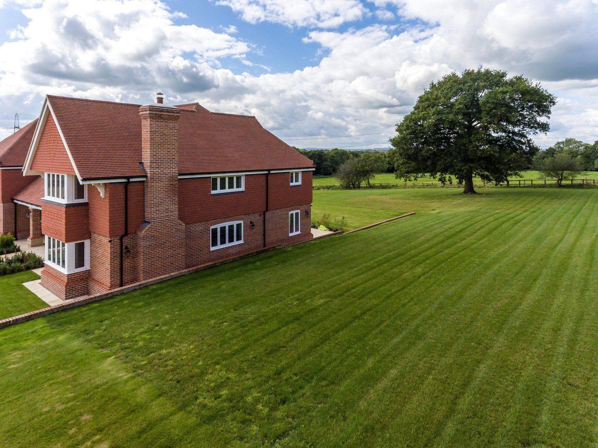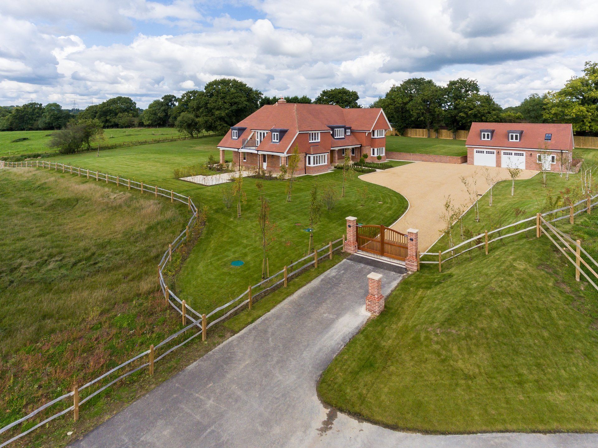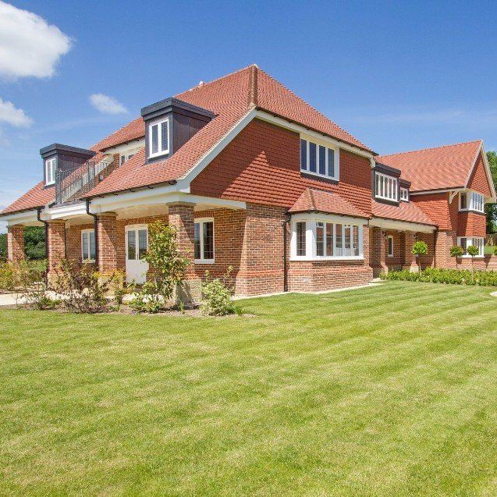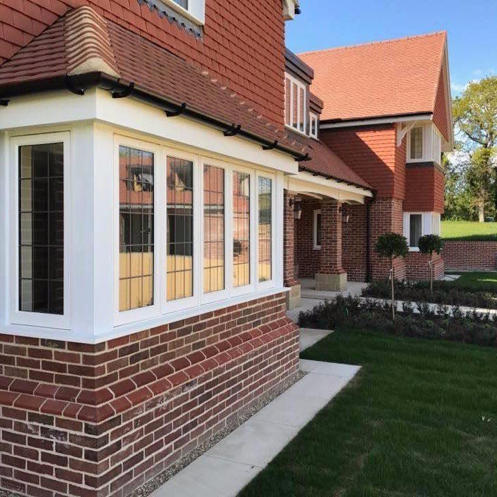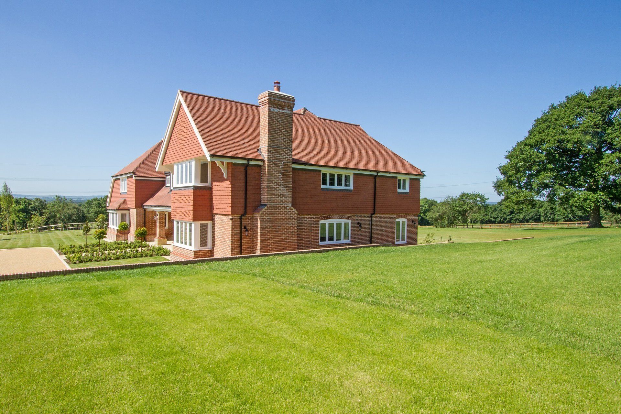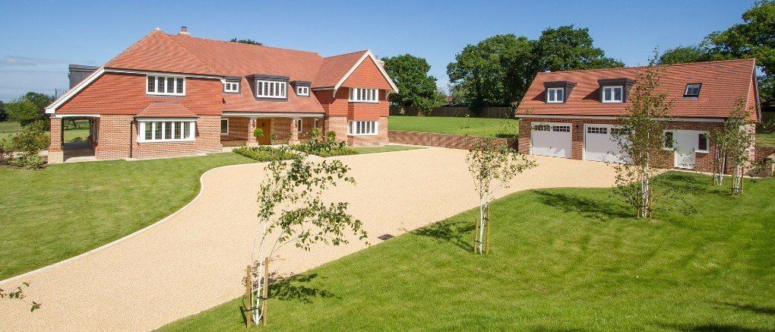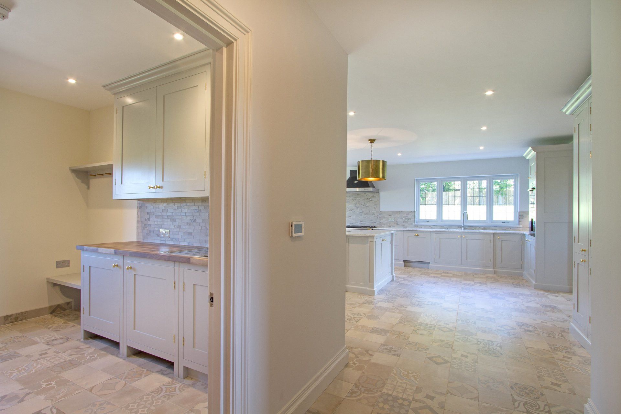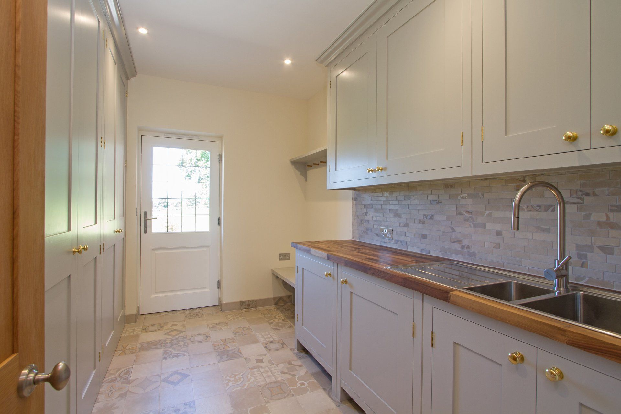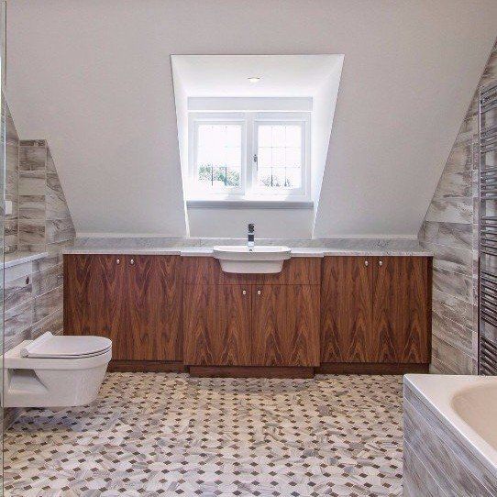St. Andrew's Farm Plot 2 (Coolham)
View more
As part of a larger seven acre site which we acquired for our client, and sitting on a prominent brow in the small hamlet of Brooks Green, West Sussex, the site was previously used as a commercial dog kennels, containing a number of associated low-grade buildings. Purchased in 2015 with planning permission for a new build 3100 sq.ft. chalet bungalow, our client required us to maximise their return on the site.
Walking the site with the approved plans, it was felt that, to really make the most of the magnificent setting, the house needed to be both bigger and re-sited centrally into on its plot. In order to reduce visual impact on the landscape views from the south, the house was orientated end-on and nestled into the slope.
It was felt that a traditionally styled, Art’s & Craft’s house would be befitting of the site. The layout was formulated to maximise the room sizes whilst emphasising North to South & East to West sightlines through the ground floor. Large, steeply sloping tiled roofs interspersed with leaded dormers & varying eaves heights, drop down to a delightful loggia and porches, perfect for summer shading and taking full advantage of its commanding position. With a materials palette of rich red brickwork with contrasting details and Sussex sandstone column bases, clay vertical tile-hanging, leaded light timber windows, this is a beautifully crafted house.
With far reaching views to the south and the west, the principle reception rooms have large bi-folding doors providing unrestricted access to the gardens which were beautifully designed and landscaped.
In total, the house and garaging measures approximately 6000 sq.ft. The house is currently being marketed through Knight Frank, Horsham.
